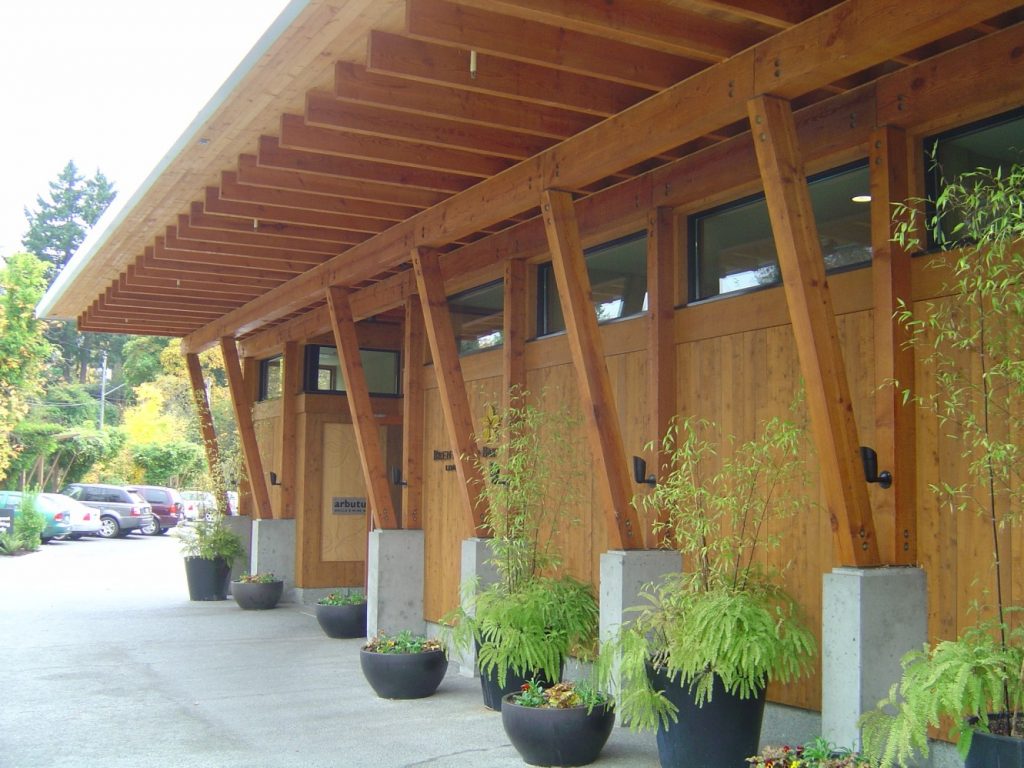A glossary of sustainable construction terms
Breathability
Breathability in building science refers to a material’s permeability to moisture.
Some materials combine breathability with ‘hygroscopicity’: the ability to store moisture without degrading. Hygroscopic materials absorb and store moisture if the surrounding air has a high relative humidity, and release moisture when the air becomes dry. They therefore buffer a room’s relative humidity.
Embodied Carbon
Embodied carbon is the carbon released into the atmosphere by any process, such as the production and supply of a building material. Another phrase for this is ‘carbon footprint’. Any material has embodied carbon from all stages in its life cycle.
For example, the embodied carbon for concrete is from the following:
- Burning fuel to power machinery in the extraction of raw materials
- Burning fuel to produce the heat required for concrete manufacture
- The chemical reaction that produces concrete releases CO2 directly
- Burning fuel to transport concrete to the building site
- Energy usage, to power demolition
Highly processed materials or ones that require high temperatures in their manufacture tend to have a high embodied carbon. In its lifespan, a building’s embodied carbon is predominantly from two phases: construction and occupation. Demolition is another phase to consider, but is avoided here for simplicity.
Although it varies widely, depending on the longevity of the building etc., around 80% of a building’s embodied carbon is released during occupation. This is from generating the energy to keep it warm or cool, heat water and power appliances.
This would mean that the construction phase is only responsible for 20% of a building’s embodied carbon. However, as buildings become more energy efficient, the construction phase starts to represent a much greater proportion of the carbon footprint. Using carbon sequestering materials like wood and hempcrete is the only way to reduce construction-phase embodied carbon.
Glulam
Glulam is an engineered wood product comprising layers of timber bonded together with durable, moisture-resistant adhesives. Glulam is used in the building industry as structural beams. It is associated with a significantly lower carbon release (embodied carbon) than structural steel.

Hempcrete
A lightweight non load-bearing concrete. It is formed from a mixture of lime, water, and the shredded wooded stalks (‘shiv’) of the hemp plant. It has both thermal mass and insulation properties (variable according to the mix), is hygroscopic, and is carbon negative.
MVHR
Mechanical Ventilation and Heat Recovery system. Used in many modern energy efficient buildings, which are designed to be highly insulated and airtight to prevent heat loss. Unless the building is breathable, a ventilation system to every room in the building becomes necessary, to prevent the build-up of the 3 following air quality problems:
- Condensation / moisture
- VOCs (Volatile Organic Compounds), ‘off-gassed’ by paints and many domestically used synthetic materials
- Carbon dioxide (exhaled by occupants)
To avoid losing heat, these mechanical ventilation systems have a heat exchanger, so that warmth from expelled stale air is transferred to cool fresh air as it is sucked inside.
Net Carbon Negative Construction
If the Carbon absorbed within a natural building material is more than that released through harvesting, processing, transport to site and installation, that material can have a negative overall embodied carbon.
Passivhaus / Passive House
Passive Houses are highly energy efficient homes. They achieve their energy efficiency by being highly insulated, and airtight.
Because they are airtight, air quality would become poor with a build up of moisture, carbon dioxide and toxic gases ‘off-gassed’ by paint and numerous other household items. Therefore Passive Houses require an MVHR system: full house ventilation with heat recovery. Fresh air is brought in and stale air expelled; heat recovery means that heat is not lost in the process.
The insulation and airtightness levels required to achieve Passivhaus standard are set by the Passivhaus Institute. This is an independent organisation, and the Passivhaus standard is significantly stricter than most governments’ building regulations.
Passivhaus planning software can be used to design a structure likely to achieve the standard. The building can be tested on completion, and given Passivhaus certification if it meets the standard. A Passivhaus can be built with low carbon, natural materials, but this is not a requirement of certification.
Passive Houses in this blog:
- The Totnes Passivhaus
- Potton’s Elsworth
Thermal Mass
Thermal mass is the ability of a [construction] material to absorb and store heat. Materials that have thermal mass tend not to be good insulators: for example, concrete will store heat, but has no insulation value.
Both thermal mass and insulation are useful in maintaining a comfortable temperature in a building. Materials with thermal mass can be placed to absorb heat energy from sunlight, to release back into the room after dark: for example, a concrete floor behind south facing glazing.
Meanwhile, walk into a masonry structure like a church on a hot summer’s day, and it is cool inside. Masonry has no insulation value, but is able to ‘soak up’ heat energy from the sun, preventing the interior from warming up unpleasantly.
One material with both thermal mass and insulation value is Hempcrete.