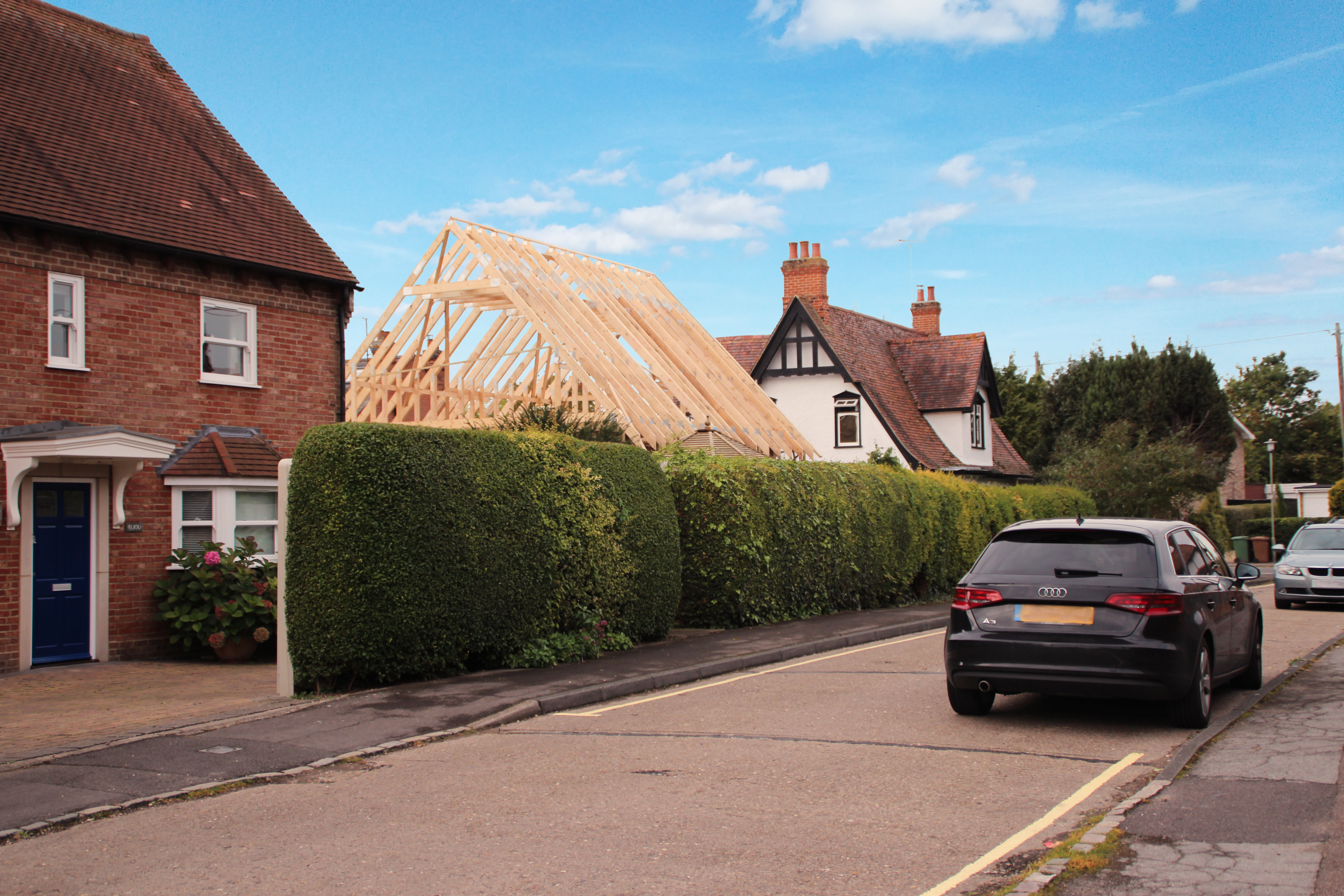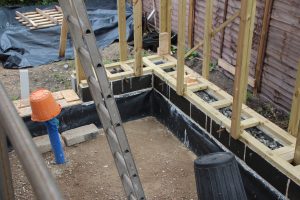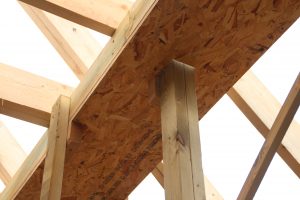
Hawkland is a newly incorporated company with experience in an increasing range of building techniques using natural materials. They are helping to build a 2 bedroom load-bearing straw bale house in a quiet residential street in Oxfordshire.
This is the first of a series of articles and video logs following the build. The following interview with Chris Hawker shows the site as it is prepared for straw bales to be inserted into the walls.

The foundations are compacted recycled rubble, using minimal concrete as pillars in the corners. On top of this is an insulating block work footing, which forms the support for the wooden ‘base plate’ which the straw bales rest on. There will be 7 courses of straw bales, laid in an overlapping bond.
Load Bearing Straw Bale Walls
Here, the straw bale walls will bear the entire weight of the roof. This is a matter of choice, as straw bales can be used purely as infill and insulation, combined with a frame that supports the roof. [This link] explains the different approaches to building with straw.
The straw must be kept dry during the build, so the roof is built first. Once the walls are in place, the roof will be lowered onto the straw. Compressing the bales stabilises them, to form a strong supporting structure.

Other features will include broad eaves to help protect the straw bale walls from moisture, and a veranda on the South side, providing solar shading to prevent over-heating in the Summer.
Versatility
An interesting feature in this project is the large steel girder (RSJ) which will form the lintel over a 6 metre stretch of bifold doors on the South facade. This creates some challenges in the build: the straw walls around the rest of the house need compressing, while the RSJ is supported on rigid masonry.
This combination of steel and straw shows the versatility of straw as a building material. With the planned large area of glazing, the house will be contemporary in feel, and filled with light. Meanwhile, the thick straw walls will provide character and excellent insulation.
Charting their Progress
I will return as the build progresses, to show the straw bale walls going up, and later the clay and lime render and hand crafted finish. Also see Hawkland’s Journal site for more images and updates.
1 Comment