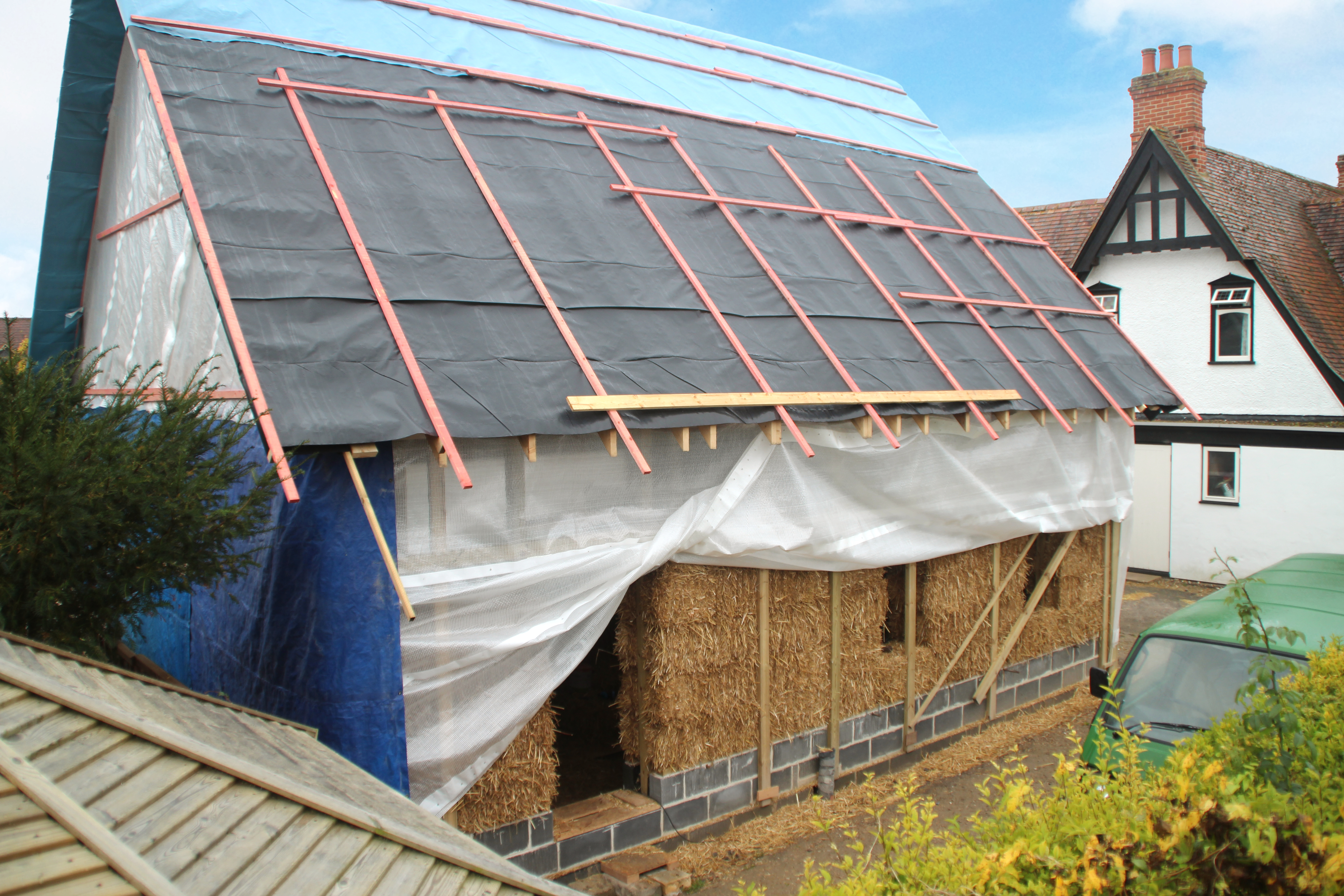
Hawkland are helping to build a 2 bedroom load-bearing straw bale house in a quiet residential street in Oxfordshire. In the first article of the series I looked at the roof structure as it neared completion, mounted on temporary supports. Here I return as the load bearing straw bale walls are filled in.
Straw Bales Shaped and Put in Position
While the roof is still raised on temporary supports, the straw bales can be shaped and slotted in to place. Bales used in construction normally average around 1m long. The house’s dimensions are designed around multiples of this size, to minimise the number of bales that need shortening. However, there is flexibility, as the bales can be shortened where needed, or even bent into curved shapes. Meanwhile, slots are cut in bales to fit around window / door posts.
Walls Stabilised
Once the straw bales are stacked in place, their alignment is checked, and can be adjusted with a wooden mallet. Hazel wood stakes are then hammered in to stabilise the walls.
Next Steps
The straw bale house walls become stable once they are compressed. The weight of the roof would achieve this compression, but it would take 6 weeks for the roof to compress the bales enough for this to work.
This would be 6 weeks in which it wasn’t possible to render the walls. Instead of waiting for this, trucker straps are tensioned between the base plates and the top of the walls.
Once the walls are compressed and the roof has been lowered, the straw can be prepared for rendering. This includes ‘skimming’ the surface with a chainsaw, and shaping the door and window openings. A breathable render based on clay and lime is used to cover the walls, resulting in a structure that is able to buffer internal moisture and prevent condensation. Alternatives to render include weatherboarding exteriorly.
Charting Their Progress
I will return as the build progresses further, to show the roof lowered and the walls in compression, the shaping of window and door openings, and the application of render. Also see Hawkland’s Journal site for more images and updates.
Click here for part 1 of this build: erecting the roof
Great video. Please can you explain what the ‘thermal mass’ is that’s required internally to absorb heat?
Thanks, it’s the term for building materials that are able to absorb and store heat, and radiate it back into the room. Stone, concrete and hempcrete are examples. Will be explained more fully in an article soon.