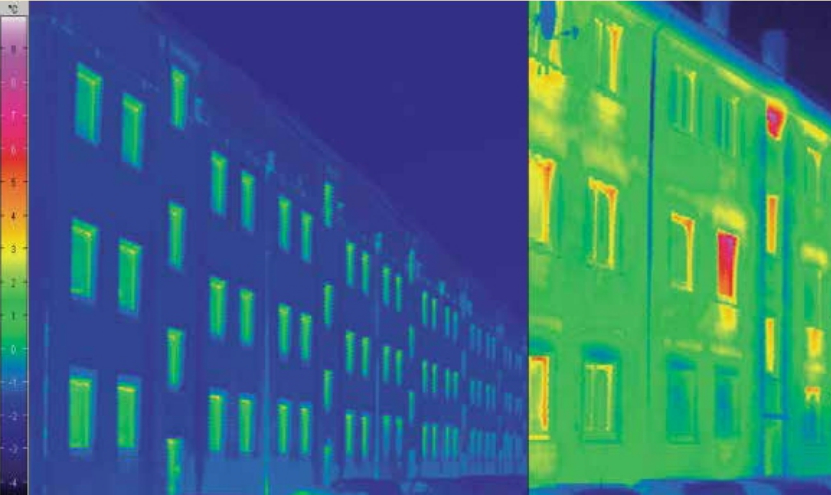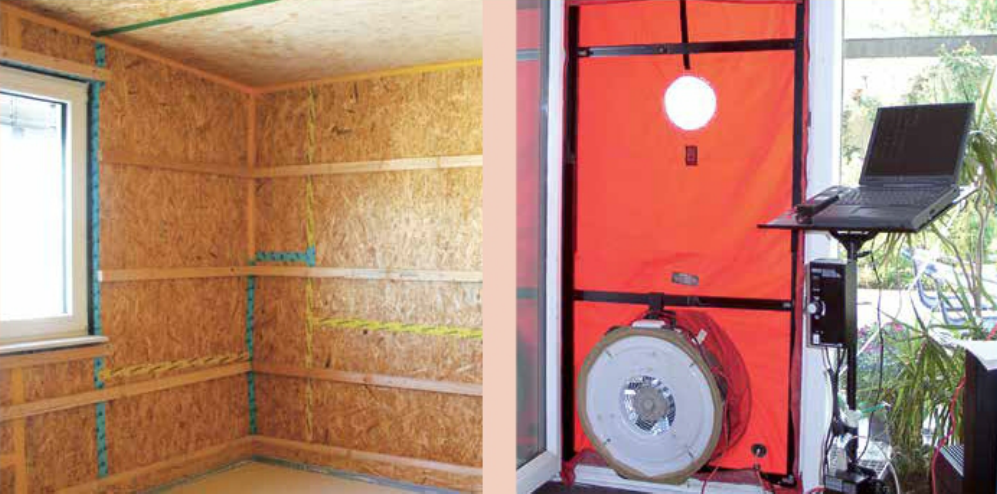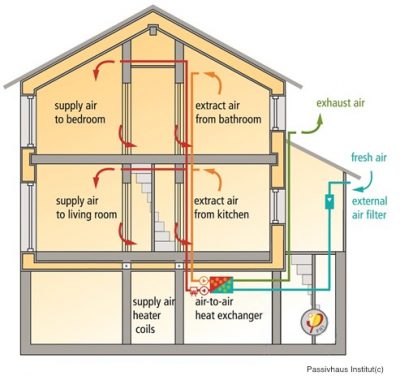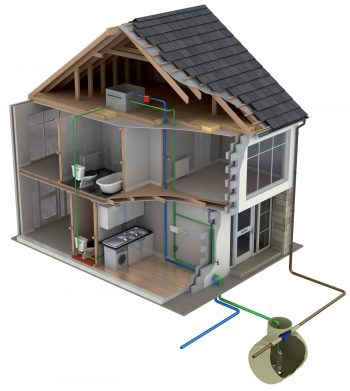
Using sustainable materials can massively reduce the environmental impact of your building or renovation project. But what about energy efficiency in the lifetime of the building?
Cost and energy efficiency go hand in hand. Keeping an old and leaky building at a comfortable temperature is expensive. Adding solar panels or other ‘bolt-on’ renewable energy sources can make a difference in the long-run, after the initial expense of installation. However, it is much easier to start with a building that needs minimal energy to keep warm in the winter and cool in the summer. Other efficiencies can also be achieved, especially with good water management, and substituting electrical goods for the most efficient available.
Keeping Warm
Keeping a building warm relies on a combination of airtightness and effective insulation. In addition, a free contribution to heating can come from the sun’s warmth, through maximal South-facing glazing. Building materials that store heat – materials with ‘high thermal mass’ such as concrete – can be placed to absorb solar energy, and gradually release it again through the night.
Advanced levels of airtightness are achieved by care in the construction process, and using airtight membranes at tricky joins.
The airtightness of a building can be – and nowadays often is – measured towards the end of the build. A fan blower is sealed to an external opening. This is used to measure the air leakage per hour; the UK Building Regulations 2010 statutory limit is a maximum of 10m3/hr/m2 (measured at air pressure + 50Pa). In other words, 10m3 of air can leak out per hour, per square metre of walls and roof. Another unit of air leakage is air changes (Ach): the amount of air that can leak per hour, compared to the total volume of the building. 10m3/hr/m2 equates in an average sized house to around 10Ach per hour.

Once a building’s insulation reaches a certain standard, thermal bridges become an issue. Also known as cold bridges, these are points of weakness in a building’s insulation, providing a ‘short cut’ for heat to escape. Thermal bridges can be eliminated by careful design, and computer modelling programmes have been developed to assist in this.
Extremely high insulation and airtightness, combined with an MVHR (see below), are the principles behind a Passivhaus. As well as producing a computer modelling programme to help designers eliminate thermal bridging (the Passivhaus Planning Package, PHPP), the Passivhaus Institut has developed a system to test and certify buildings. The airtightness limit for a building to achieve Passivhaus accreditation is 0.6Ach, compared to the approx. 10Ach of current UK regulations.
Keeping Cool
Why are many old buildings beautifully cool even on the hottest days, without needing air conditioning?
Keeping warm primarily involves good insulation and air tightness; keeping cool takes a bit of additional planning. Factors to consider include the careful use of shading (fixed, automated and/or natural), human behaviour, and design for passive stack ventilation. See the dedicated article about keeping a building cool.
Ventilation and Heat Recovery
If a building is highly insulated and airtight, it needs better than normal ventilation. This is to provide a constant supply of fresh air and prevent the build-up of damp.

While ventilating a building, it doesn’t make sense to be expelling all the warmth. Therefore, whole house ventilation systems with built-in heat exchangers have been developed. As stale air is expelled, warmth is transferred to the fresh air being drawn in. These are known as Mechanical Ventilation and Heat Recovery units, or MVHR for short. Despite the energy used to run an MVHR, using one can cut annual heating bills by 90% compared to a normal house.
Other forms of Heat Recovery
Meanwhile, other heat recovery systems are also available. For example, there are systems that use warmth from the building’s internal air to heat domestic hot water. Another interesting system is Recoup’s waste water heat recovery system for showers, the Recoup Pipe + Heat Exchanger. This can recover a quoted 67% of heat energy flowing down the drain from a shower.

Rain and Gray Water Harvesting
While designing for thermal comfort tends to top the agenda, water is another resource which has a cost attached in terms of utility bills and embodied energy. The most basic (and cheapest) system is to use water butts to collect all rain water channelled into drainpipes – this is then used to water the garden.
At the more advanced end of the spectrum, there are systems that collect used but not foul domestic water – e.g. from sink and shower outflows. If you are not using water butts, drainpipes from your roof can also be directed into this system. The water is filtered and stored, to be used in the garden or for flushing toilets; typically, 30% of domestic water is used for flushing toilets.
Efficient Appliances
While this article focuses on the fabric of a building and its inbuilt systems, it is important to note that energy efficiency also depends on the appliances and lighting you choose.
Conclusion
Energy efficiency relies on a variety of factors, starting with good design. Insulation, air tightness, and making the best use of the sun’s energy are all significant, as is heat and water recovery. Meanwhile, the inhabitants’ behaviour, e.g. in relation to keeping the building cool in the summer or choosing efficient electrical appliances, has an important part to play.
2 Comments