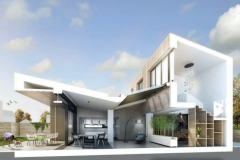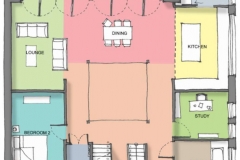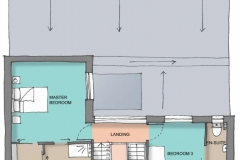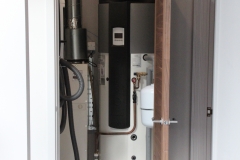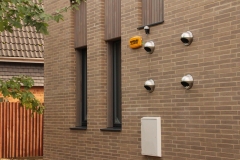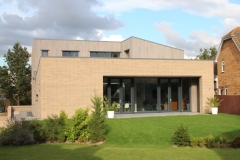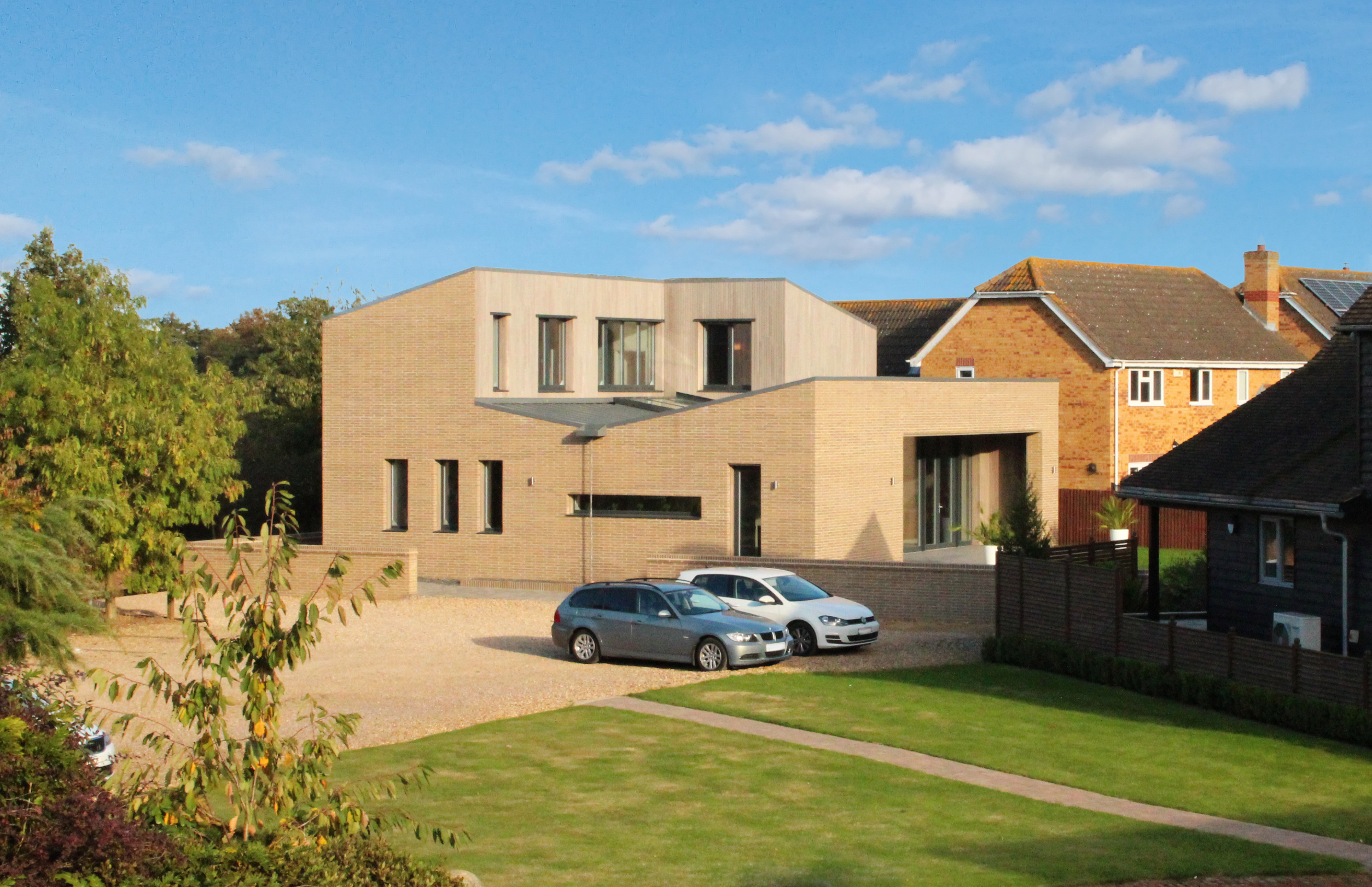
For over 50 years, Potton has been constructing wood framed houses for self builders. This September, in a major step for energy efficient homes in the UK, they opened their first Passivhaus show home at their self build show centre in Cambridgeshire.
General description
Potton collaborated with sustainability specialists HTA Design and low energy practice WARM, to create this unashamedly modern house, with open plan living space and an unusual butterfly roof. The generous 192m2 comprises a ground floor plan based on 9 squares – making it easy to customise the layout – and 4 bedrooms, split over both floors.
The construction uses the Kingspan TEK® Building System (structural insulated panels – SIPS), with additional external insulation. This design eliminates thermal bridging, as does the reinforced concrete raft foundation, sitting on 250mm of insulation. Windows are triple glazed, and there is a large area of full height glazing on the South frontage. This maximises solar heat gain when the sun is low in the winter; to prevent overheating in the summer, the glazing is shaded by a deep overhang.
Click to scroll through gallery images
Pushing the boundaries of Passivhaus design
The Potton team wanted to ‘dispel myths that the Passivhaus design has to be boring and boxy’. Many Passivhauses are built in a compact form, as minimising the external surface area to internal volume ratio makes it easier to insulate up to Passivhaus requirements.
Similarly, Potton set themselves the challenge of facing the house with a skin of brick, in order to show that it is possible even with a SIPS build. The brick skin had to have its own foundation, thermally separated from the main raft foundation, to avoid cold bridging.
Aesthetics
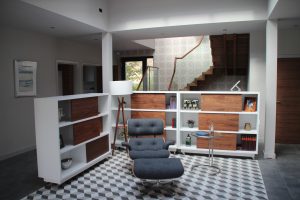
The staff at Potton are up-front about the fact the ultra-modern design is not for everyone. However, they explain they will build Passivhauses in the style the client would like – albeit with the restriction that some features might make it too difficult to achieve the required airtightness or insulation.
Technical performance
Potton is waiting for full Passivhaus certification, but air tightness testing has already come in beneath the required maximum 0.6 air changes per hour. Other targets for this build are a total primary energy usage of no more than 120 kWh/m2/year: an energy consumption that will result in cost savings of more than 90% compared to an ordinary building.
Low Energy Information Centre
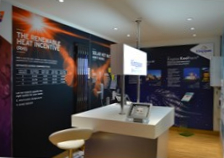
Also at the St Neots display site is the Kingspan Low Energy Homes Hub. This was designed to provide self builders with information on insulation and energy saving products such as solar panels. Importantly, they perform SAP assessments, and help clients come up with insulation strategies.
Large Scale Potton Passivhaus Projects
Interestingly, Kingspan (Potton’s parent company) potentially has multiple unit Passivhaus schemes in the pipeline. I was informed that they are looking into working on developments with companies such as Barratts, Quest Nicholson, and Center Parks.
End Note
The Elsworth is an exciting move towards bringing Passivhaus into the mainstream. This is a worthwhile exercise in showing that a Passivhaus does not need to be boxy, and nowhere else is it so easy to step inside one. Further information can be found at the dedicated Self Build Live site.

